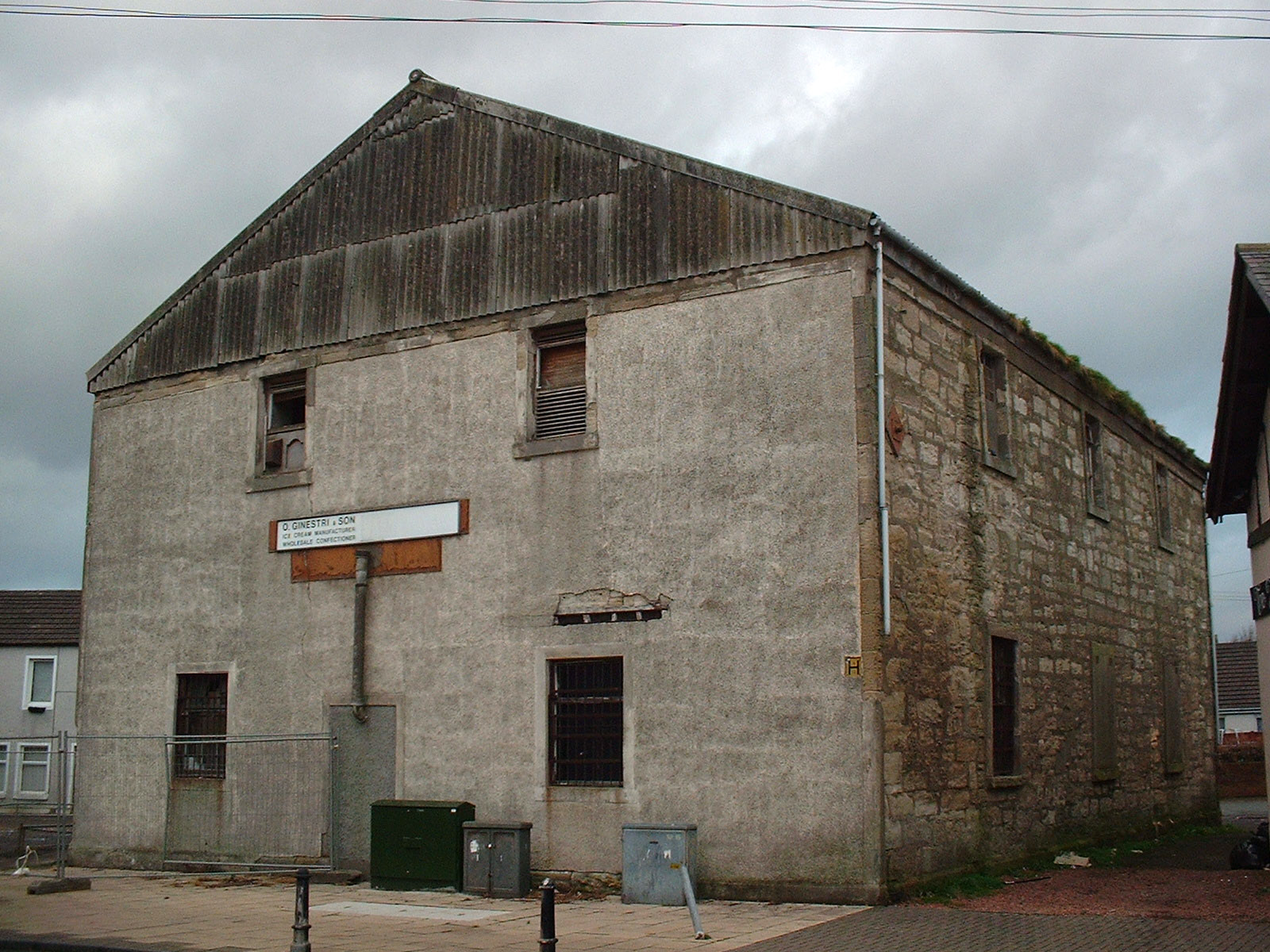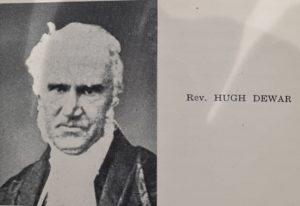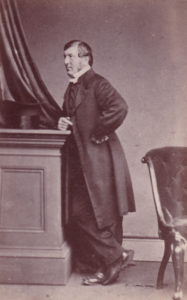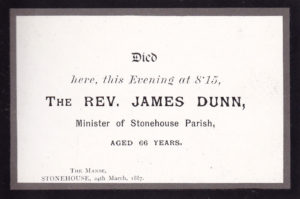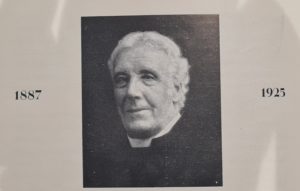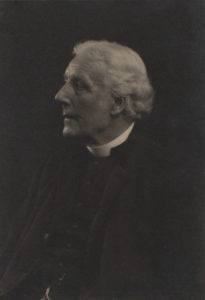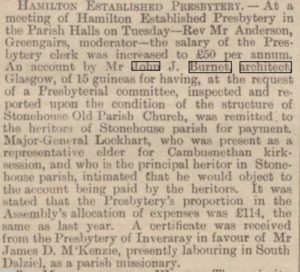Old Parish Church (Village Kirk) New Street
No records exist that tell us exactly when the church opened however we know that the the old Kirk in St Ninians Kirkyard was still in use in 1696 and was restructured in 1732 and that it was still in use in late 1700’ early 1800. So at a guess it may have been early 1800’s when the parishioners moved from the Kirkyard to the Village Kirk .the ministers who served the village kirk are as follows:
1801 William Stark
1806 Daniel Wilkie
1822 Hugh Dewar
1861 James Dunn
Buried in St Ninans Kirkyard
1884 J Wyper Wilson
What is not clear is if Willan Stark or Wilkie served in the Old Kirk in the Kirkyard. .
In 1894 the poor condition of the Parish Church resulted in a survey being requested to investigate whether the church could be adapted to accommodate a growing congregation of around 900 worshipers.
Concerns had already been expressed regards the suitability and safety of the church which had served the congregation as the Parish Church for over a century, it was clearly apparent that the building would not sustain the needs of the congregation.
- Whilst John Wilson 112 Bath Street Glasgow carried out survey it is not clear if the original engagement was to Mr John J Burnet architects who engaged John Wilson to carry out the work or if John Wilson worked for John Burnet. The following news article indicates that John J Burnet Architect Glasgow was engaged to carry out the work.
The following extract (which has been extracted from research by J R Young) is the report submitted by John Wilson to the management committee of the church for their consideration and provides a valuable resource, enlightening the reader as to the interior condition of the former church.
The Condition of the Parish Church, Stonehouse by John Wilson 112 Bath Street Glasgow
The Church is a plain rectangular building of the old square box type, with no architectural pretensions, and is situated near the centre of the town, with streets on all four sides. It is entered from two ends, and at each entrance stairs lead up to the galleries. The pulpit is placed in the centre of one of the long sides, and a very deep gallery surrounds the Church on the other three sides.
The seating is of a very primitive and uncomfortable form, with upright backs and narrow seat boards, and is much too narrowly spaced throughout. The front seat of the gallery of the only one with reasonable space, being 3 ft 11 in. wide, a few are 3 ft 5 in. wide, but the other average from 3 ft 4 in. to 3 ft 2 in. from back to back. The minimum space allowed in modern churches is 3 ft 8 in. from back to back. It is difficult to accurately compute the number of sittings, as they do not appear to have been planned with any regard to a fixed seating place. Taken upon the basis of 20 inches to each sitter, I reckon the number of sittings at 604 in all, inclusive of Choir; or at 18 inches per sitting, the number would be about 716. If the Church was seated in accordance with modern requirements, at the minimum space of 36 inches by 20 inches to each sitter, the number of sittings would be under 550.
There is no ministry accommodation of any kind attached to the Church, neither Hall, Session House, nor Vestry. Rooms on the other side of the road are used as Vestry and Session House, from which the Minister has to cross the street in going to and returning from the Pulpit.
Two iron stoves have been at one time in use for heating the Church, but they are worn out and disused, and the fire pipes for them, which are carried through the wall to the outside of the Church, have partly disappeared. There are no appliances or arrangement of any kind for ventilating the building, and the damp and unhealthy atmosphere was very apparent on the day of my visit.
Structurally I consider the building to be in a very dilapidated, if not dangerous condition. The walls have been erected and repaired in several places and are also off plumb at ends and back. Upon examination of galleries I find that at each end there are plain stairs of movement, the gallery joists having been drawn about 11/2 inches from their rests on the walls, and the linings also separated from the walls. The gallery facing pulpit has also moved from the wall, though to a lesser degree. On lifting a portion of the floor the ends of some of the beams and joists were found to be rotten, to what extent this prevails could not be ascertained without further opening up of the gallery floor. From what I saw, however, I consider that the galleries would be very dangerous with a crowded congregation.
The stairs from the gallery on each side I consider to be highly dangerous in their construction having long and narrow straight flights of steps, with insufficient egress at the foot, and would, in event of any panic or rush, were veritable death-traps.
The roof has been from the first of light and insufficient construction. The main couples, of which there are only three completely framed, are too light in scantiling and of improper form for the span they have to cover, though they appear to be still in good condition and of fairly sound and good material. The end couples are not fully framed, and have sunk considerably, cracking the ceiling underneath. The rafters and ceiling joists seem to have been composed of indifferent material and are of varied and random sizes, and in many places are badly rotted away, and at the eastern end and the roof has sunk considerably. There is also leakage in several places, but this would I think, be capable of repair.
As a result of my examinations, I am clearly of opinion that the building is quite unsuitable for the requirements of a Parish Church in almost every respect. Apart from the uncomfortable nature of the pews, the space is too small, and to reseat the Church, even at the minimum seating allowance, would still further reduce the accommodation. There is also the need of Hall, Vestry, Session House, as well as the essentials of Heating and Ventilation, all required to properly carry on the work of the Church. Unfortunately the situation of the building surrounded by streets, and with no available spare ground, precludes the idea of extension or enlargement and even if this were not so the condition of the structure would make rebuilding the only alternative.
The question of cost of enlargement to seat 900 persons which has been put, I have not gone into, as I have already pointed out that there is no place for extension. The only possible way of enlargement to that size would be by two tiers of galleries, which would mean practically a new building, and even for that plan the site is too limited. On the whole, I am unable to advise any scheme of alteration or rebuilding as either advisable or practicable, and am of opinion that the requirements can only be met by the erection of a new Church upon another site. I am, gentlemen, your obedient servant, John Wilson.”
After a great deal of debate and disagreement over the future of the Parish Church, it was decided to establish a fund to raise the necessary finance to construct a new Parish Church and identify land for its erection.

